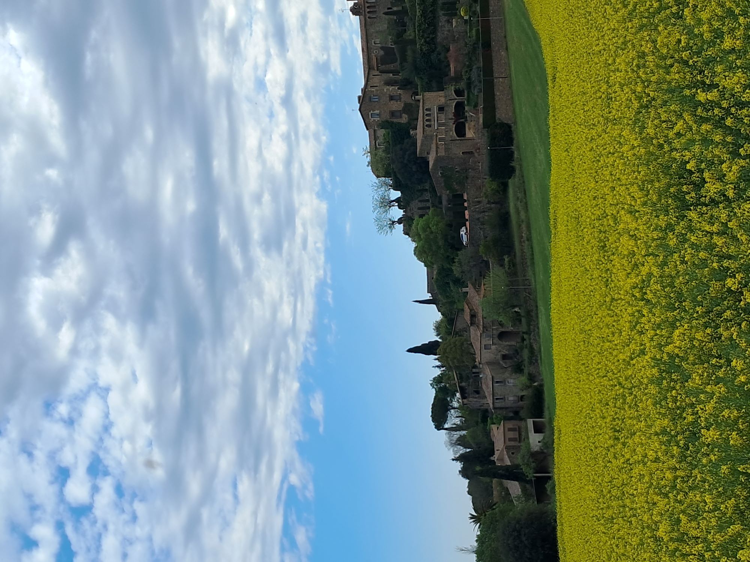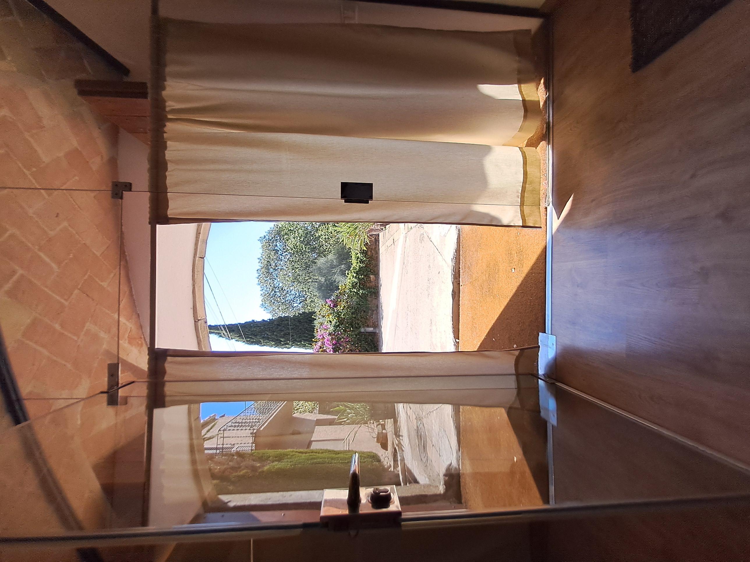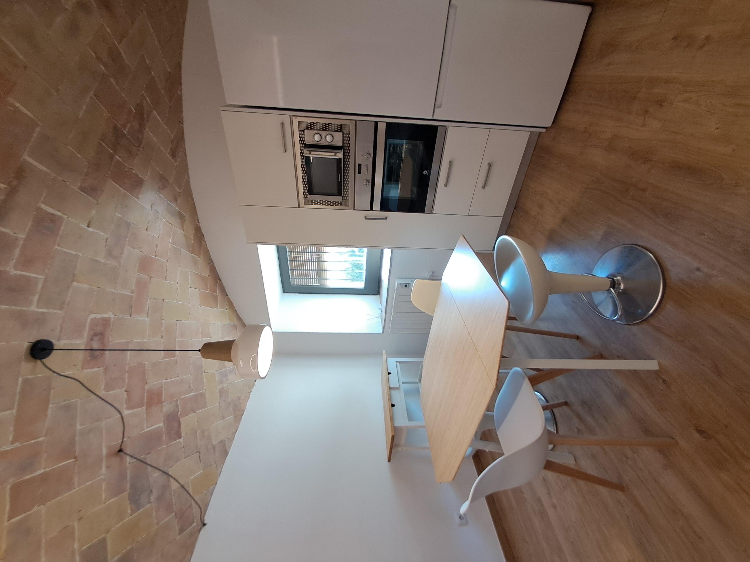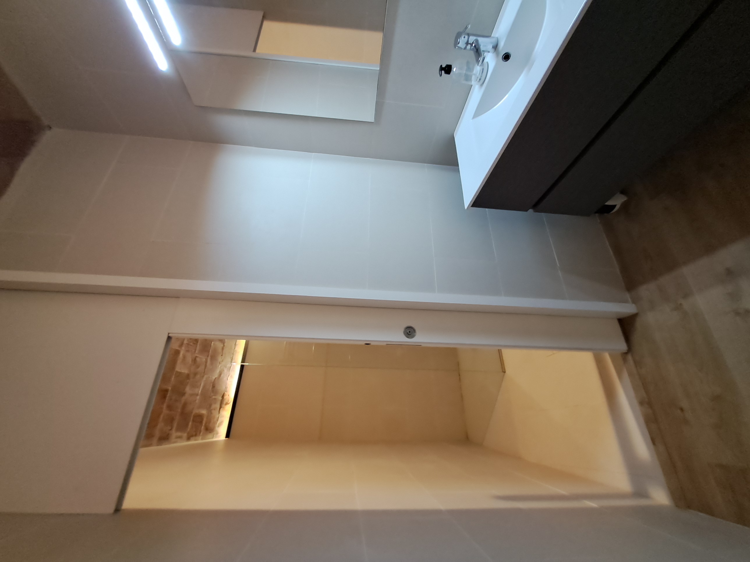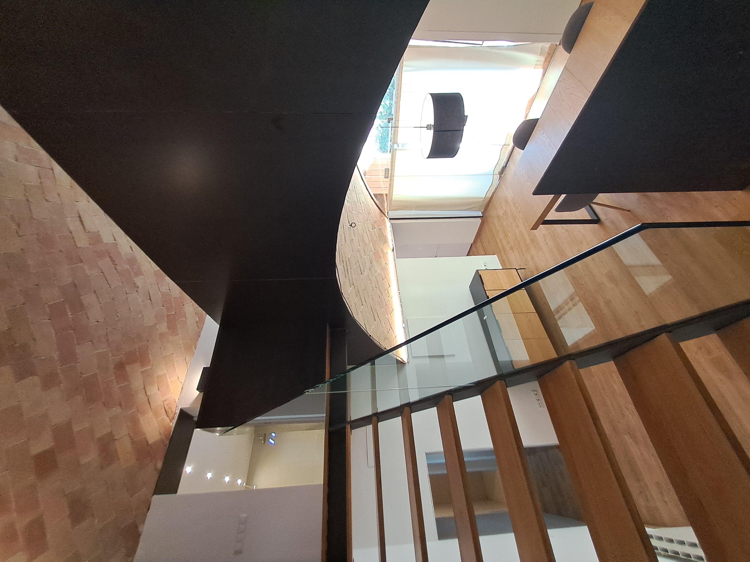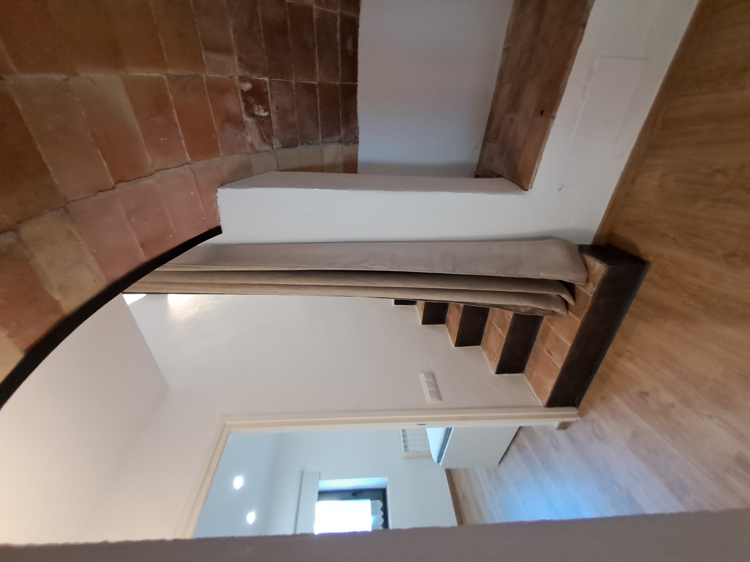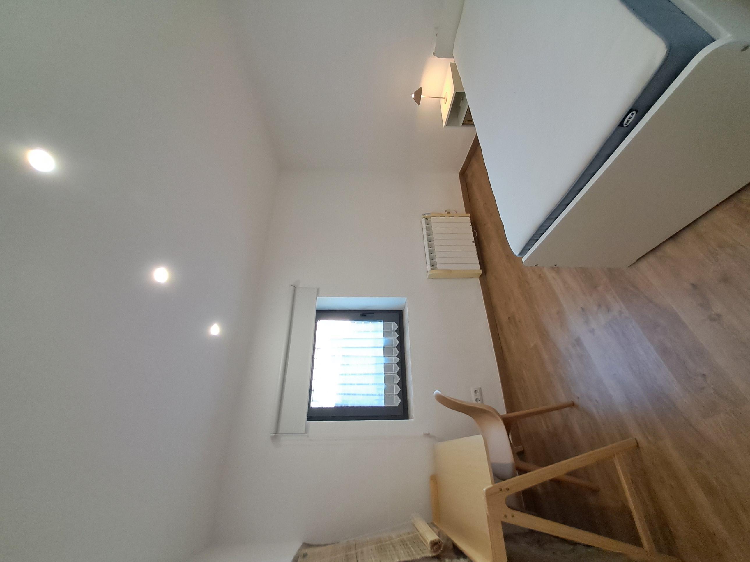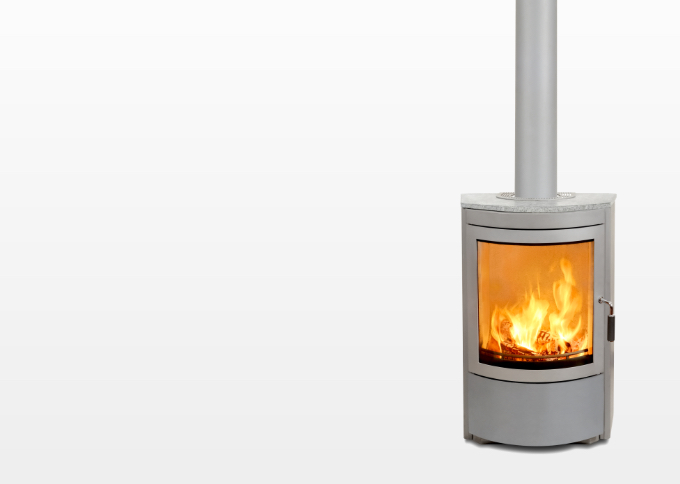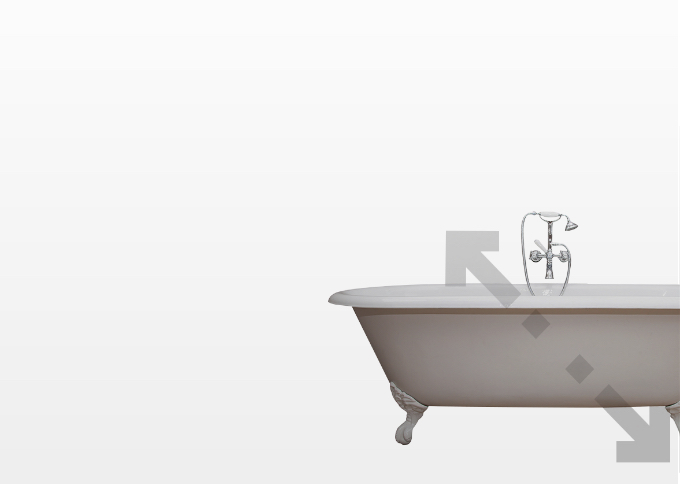Restored village house
Long term rental of Townhouse in Foixà
Foixà
See on map-
Surface
250 m² -
Rooms
4 -
Bathrooms
3 -
Rent
1.500€/mes
Permanent Residence or Short-Term Rental
We offer for rent this beautiful village house, completely furnished and ready to move in.
Layout.
It is distributed over three floors with main access from the ground floor.
G.F. – 40sqm (Ground Floor) Access from a small village square. Fully equipped kitchen + Large entrance hall with fireplace + Full bathroom
1st F. – 60sqm (1st Floor) Cozy living room + Master double bedroom with large built-in wardrobes + Bathroom with shower + 2nd bedroom
Patio. – 45 sqm patio between the 1st and 2nd floors.
2nd F. – 66 sqm (2nd Floor) Large living room - Master double bedroom with large built-in wardrobes + 2nd double bedroom + Bathroom with shower
Parking.
The house has a porch with capacity for two cars.
General characteristics
This accommodation has these characteristics-
Furnished
YES -
AC
YES -
Heating
YES -
Chimney
YES -
Private outdoor parking
YES -
Year of construction
S XVIII -
Year of rehabilitation
2001 -
Mountain views
YES -
City views
YES -
Energetical qualification
G (354) E (60)
Distribution
-
Surface builded
250m² -
Surface useful
170m² -
Surface Garden / patio
50m² -
Surface living room
25m² -
Surface diningroom
25m² -
Surface kitchen
15m² -
Surface Multipurpose room
18m² -
Núm. Floors
3 -
Surface Ground floor
40m² -
Surface Floor 1
62m² -
Surface Floor 2
66m² -
Number of bedrooms
4 -
Surface bedroom 1
15m² -
Surface bedroom 2
12m² -
Surface bedroom 3
11m² -
Surface bedroom 4
13m² -
Number of bathrooms
3 -
Surface bathroom 1
6m² -
Surface bathroom 2
8m² -
Surface bathroom 3
8m² -
Kitchen state
Good -
Fitted wardrobes
YES
Community facilities
-
Green zones
YES
Orientacion
Main facade to the West
Lateral façade to the North
Backyard (patio) to the East
Detached facade to the South
Fees
Supplies (electricity, water and Intermet), not included.
Garbage fee not included.
Energy
Kitchen. - Ceramic hob
Water. - Electric water heater
G.F. – Fireplace.
1st F. – Inverter heat pump/air conditioning split unit in the living room. Radiator in each bedroom.
2nd F. – Inverter heat pump/air conditioning split unit in the living room. Radiator in each bedroom.
Documentation
LOCATION
Family house located in "La Vila" of Foixà, at the foot of its Castle. Residential area surrounded by fields and oak forests. Several paths start around the village for walking, running, or cycling. A magnificent setting.
Foixà has a very good location. We explain the distances:
Medium distance train, Flaçà, Renfe, 5 km (5 min)
Girona Cathedral 20 km (25 min)
Beaches (Empúries, L'Escala, Pals) 20 km (25 minutes)
Dalí, Gala-Dalí Foundation, Púbol Castle 4 km (5 min)









